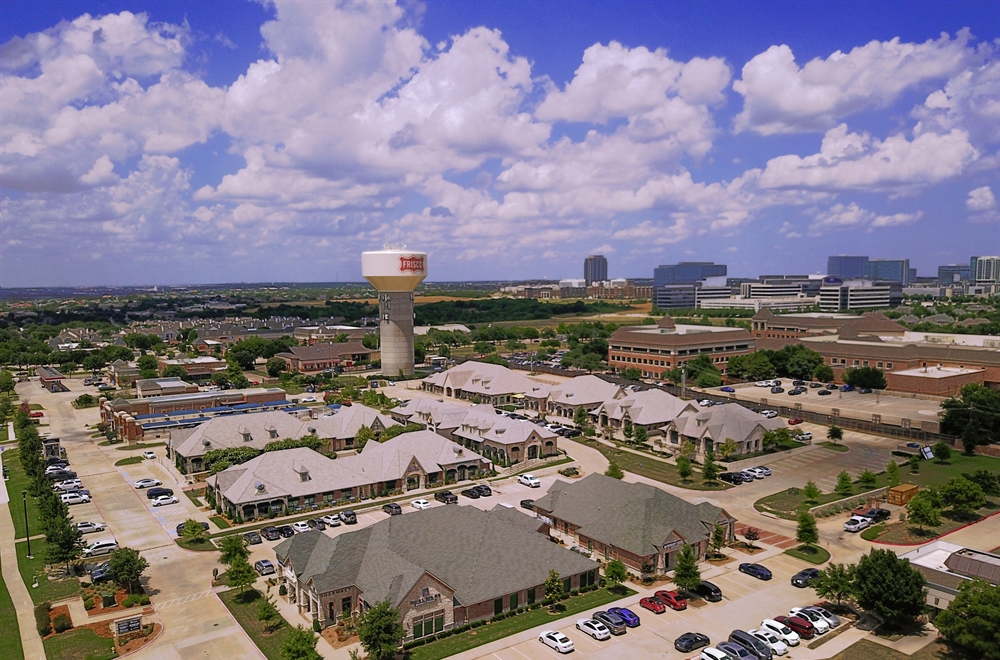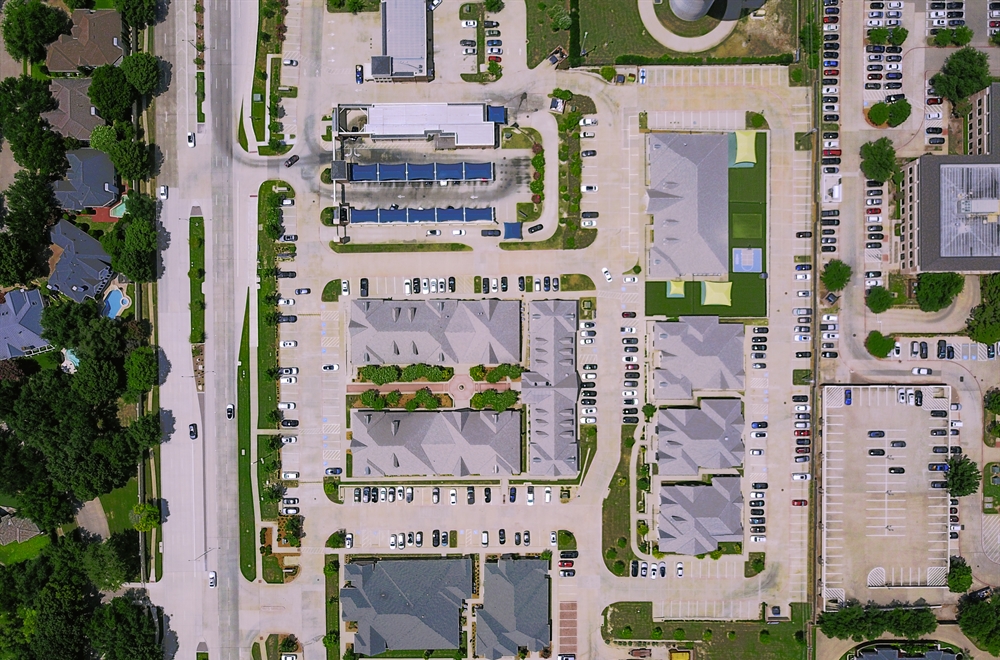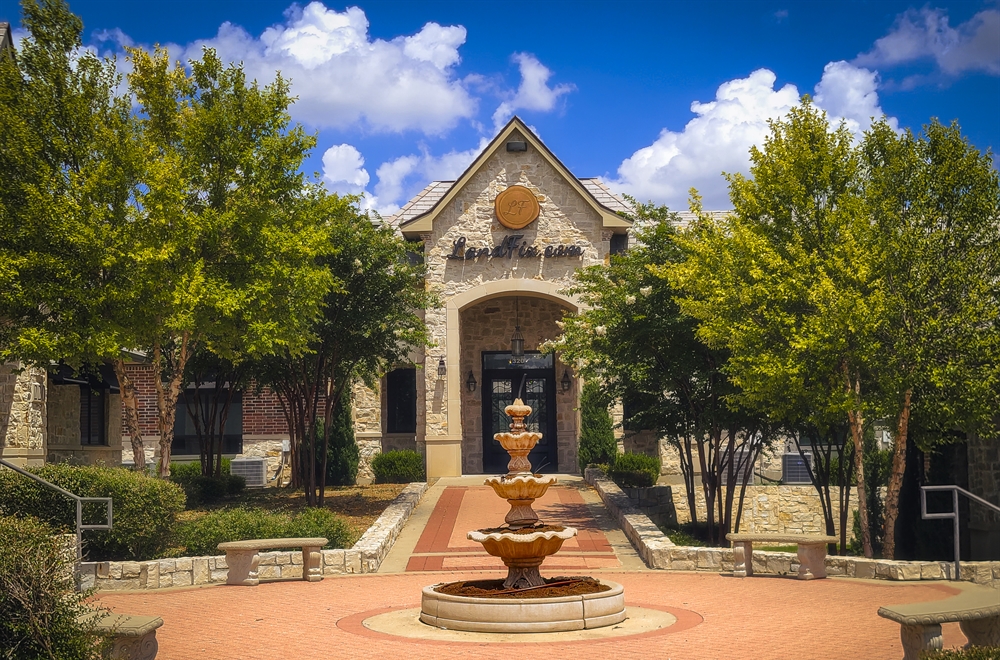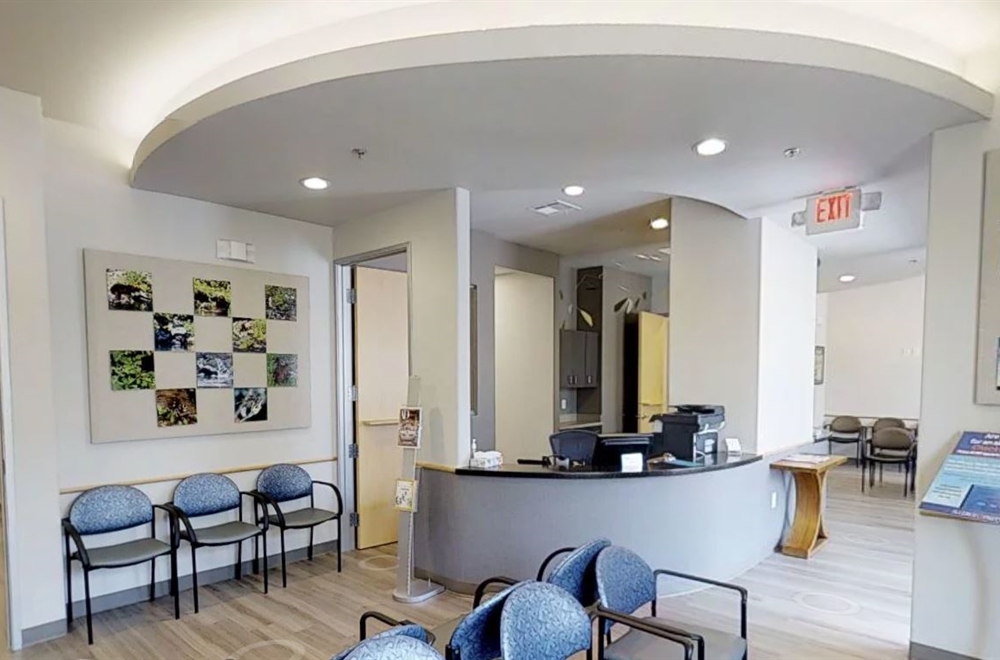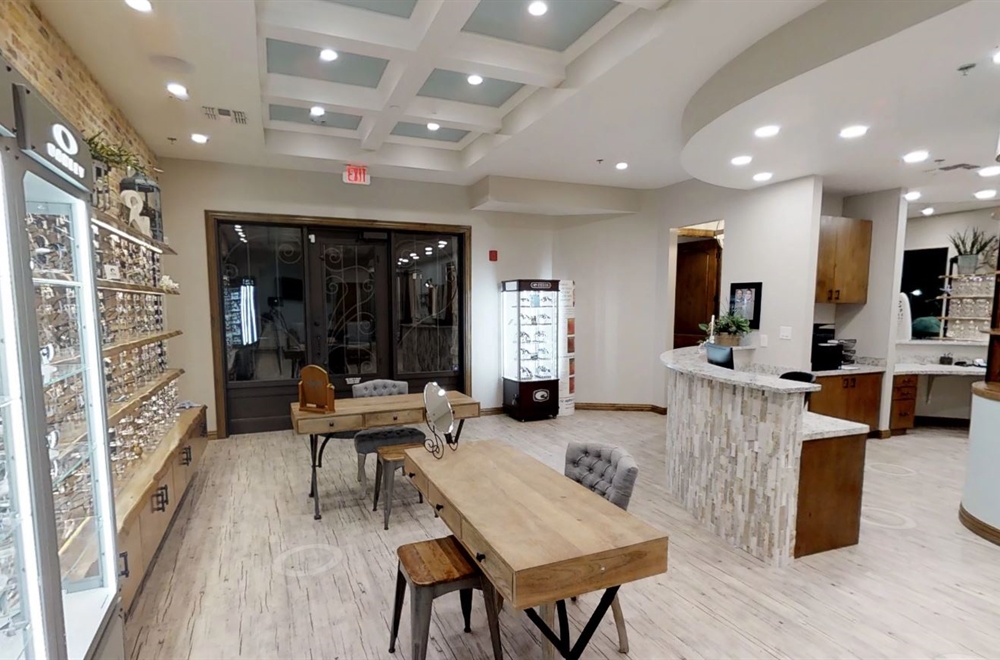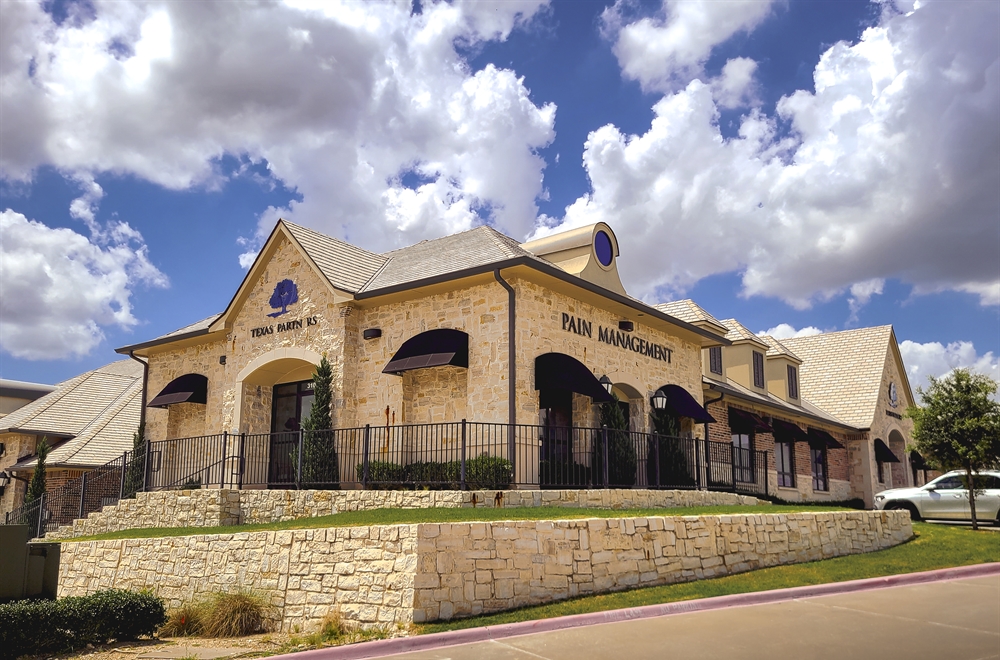Legacy Medical Park
This seven-building medical complex serves Frisco residents in search of specialized health and wellness services. Within the constraints of the property, Cornerstone was resourceful in providing building layouts to achieve the client objectives. Cornerstone designed each building to emulate the appearance of an upscale home typical of the area, with the goal of putting patients at ease while lending a sense of professionalism. Shuttered gables festoon the structures, and brick, stone, and stucco combine to make a visually interesting impression. Corner offices offer large, arched windows.
Three of the buildings encircle an inviting plaza featuring a soothing fountain, stone benches, and lush landscaping. Extreme elevation changes at the front of the site versus the back created accessibility challenges. The Cornerstone team incorporated a combination of ramps and stairs to maintain the approachability of the buildings.
Inside, recessed track lighting lends to the calming ambiance of each office. Demure paint tones and curved reception desks continue the tranquil theme. Tenants and visitors enjoy high-end additions such as granite countertops, exposed brick, and hewn-wood cabinets and shelves. Cornerstone left no detail unattended, designing inset crossbeams and installing can lights for waiting room ceilings. All design elements were carried through each of the seven buildings, while being specifically designed for each individual tenant.
