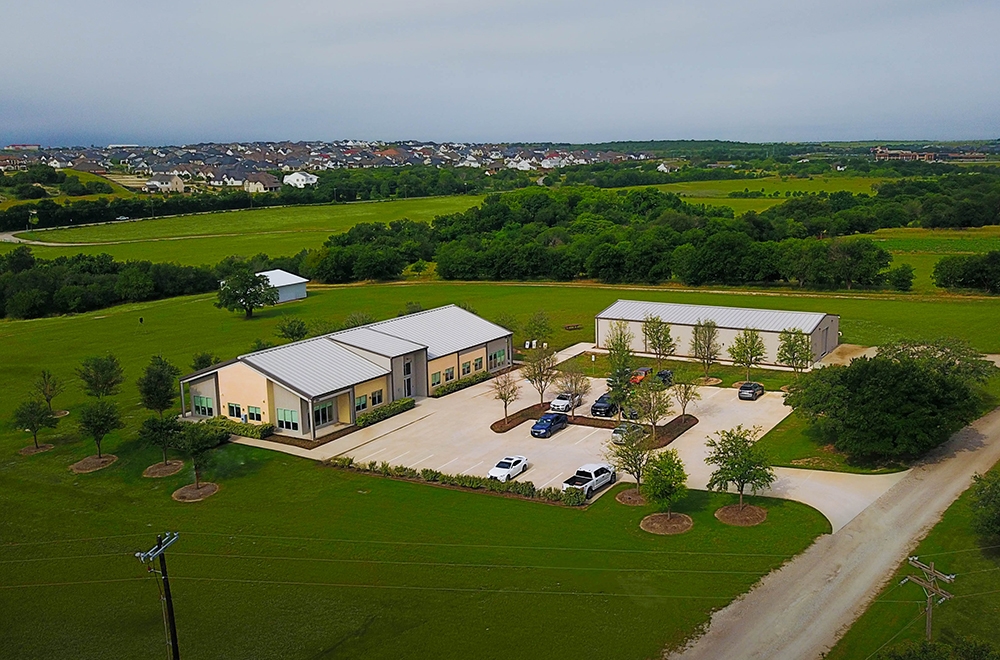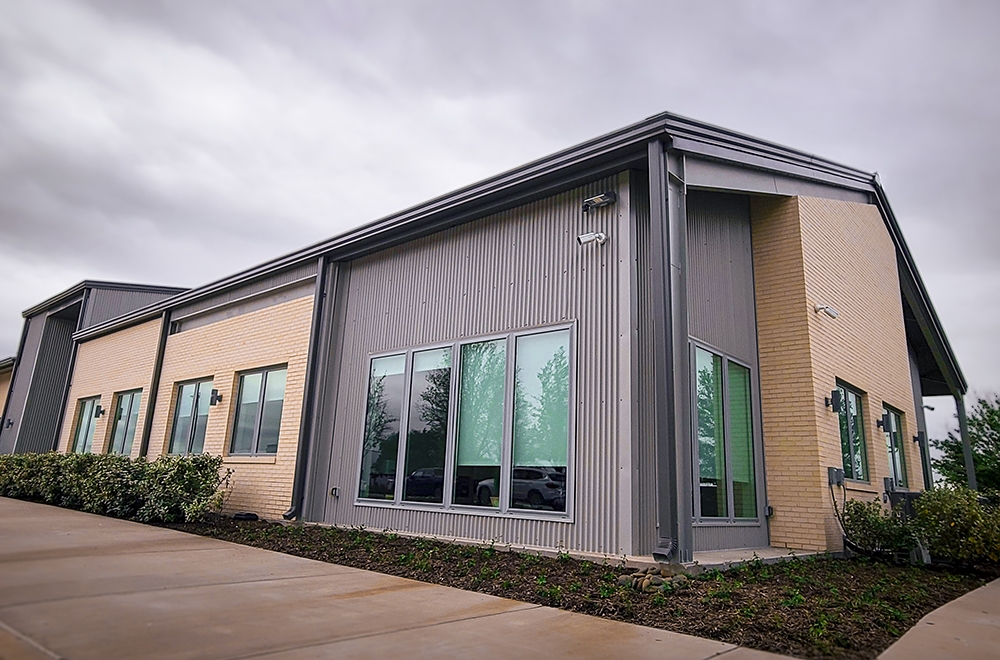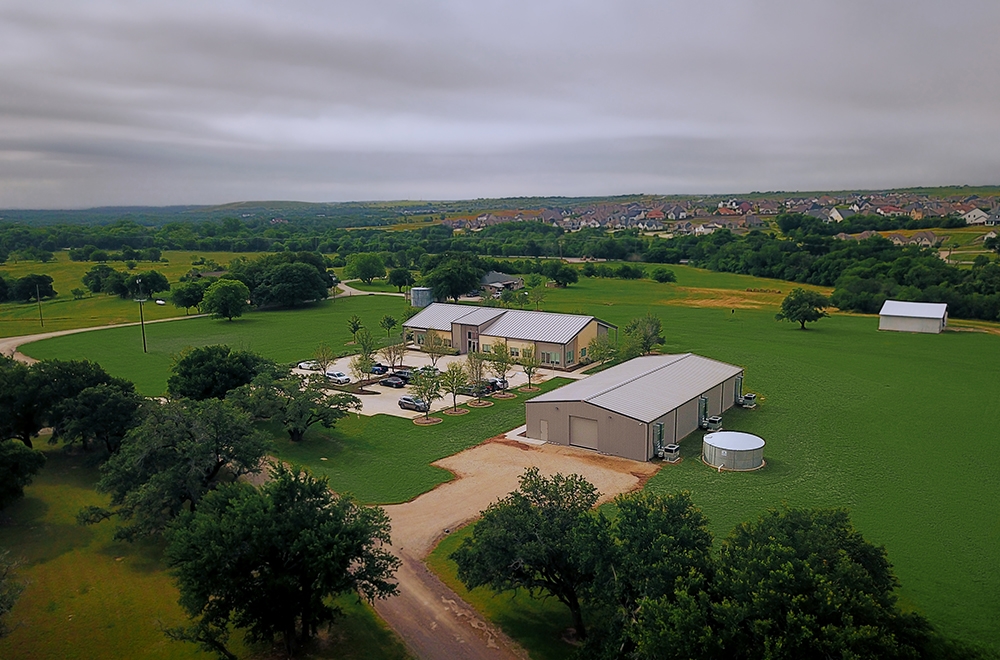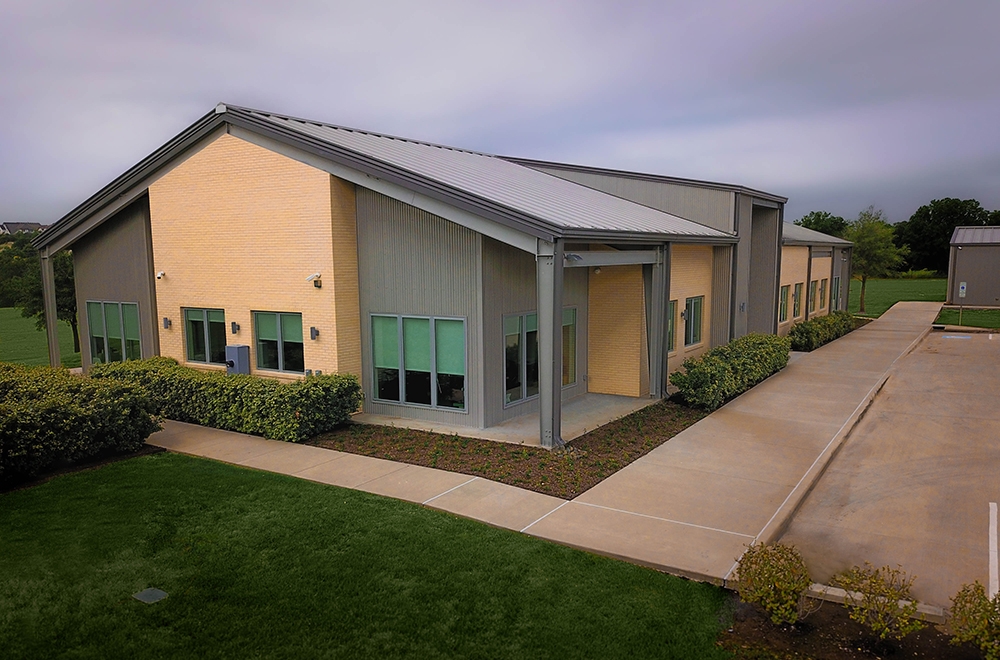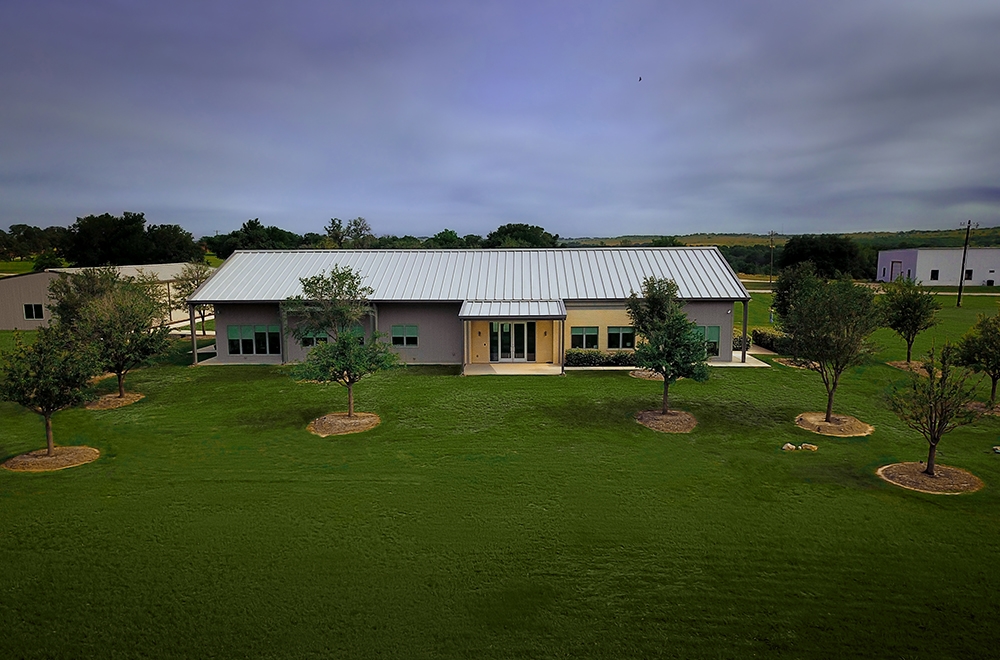Walsh Ranch Office
Cornerstone Projects Group served as the developer, architect, and general contractor for a 13,000-square-foot family office headquarters. The owner’s goal was to complete design and construction within a six-month timeline while maintaining the established budget. Through an integrated project delivery approach, Cornerstone coordinated all phases—development planning, architectural design, and construction execution—to meet both schedule and cost objectives. The result was a high-quality, purpose-built headquarters delivered on time and within budget, aligning with the client’s operational and aesthetic goals.
